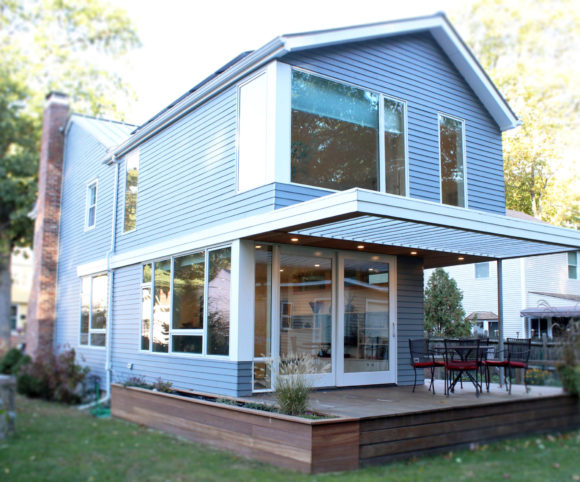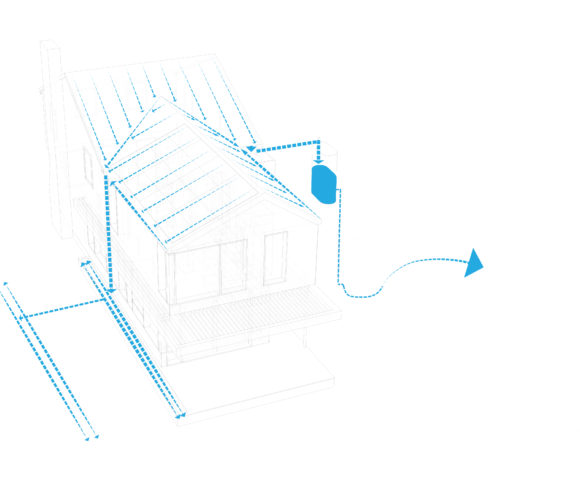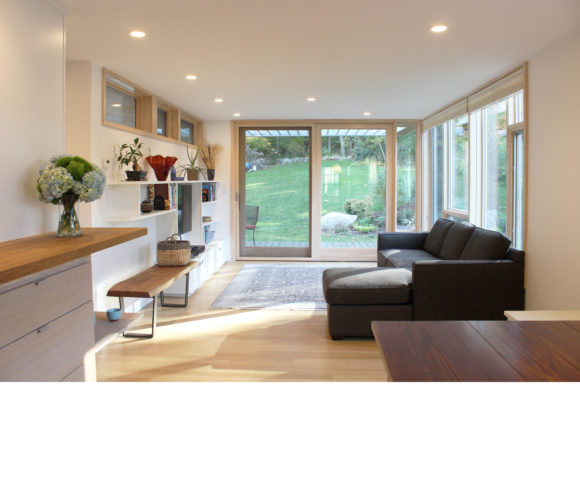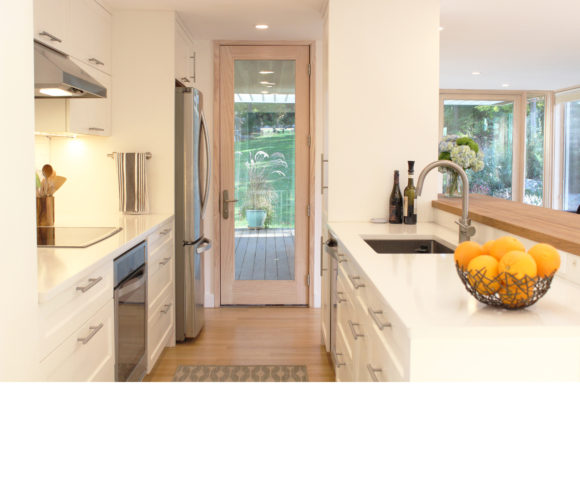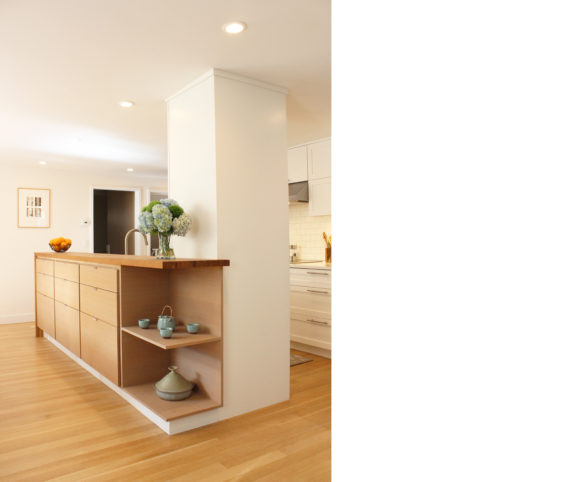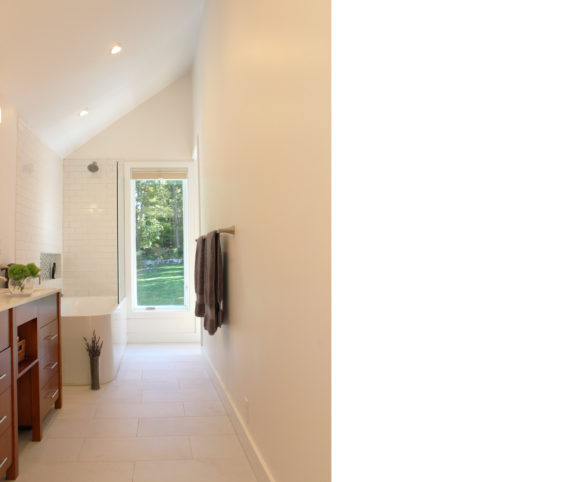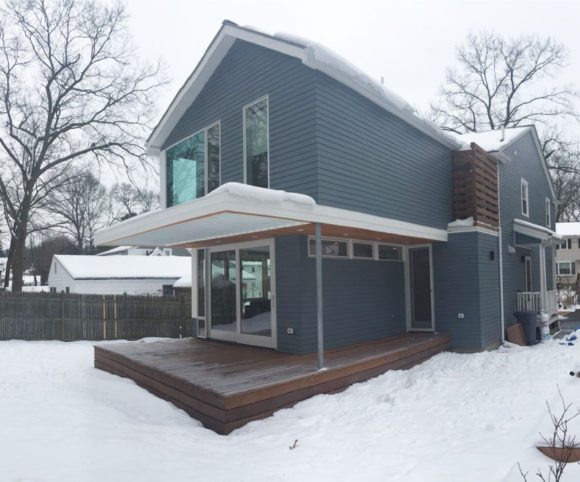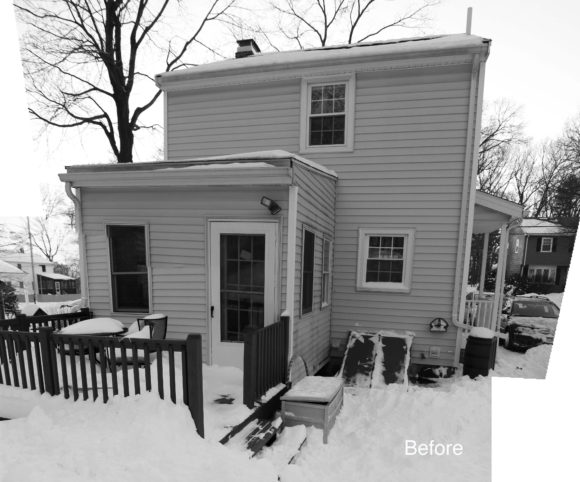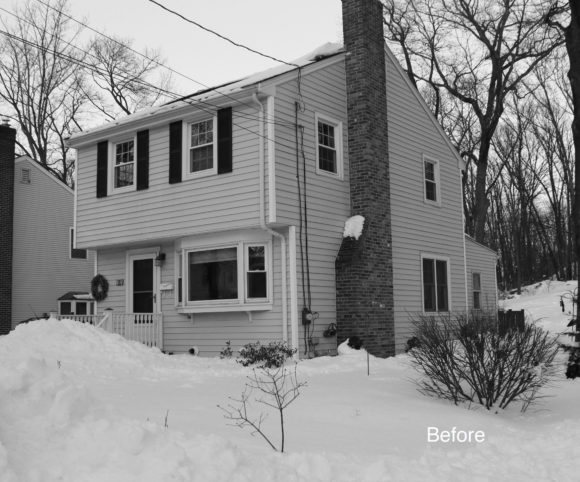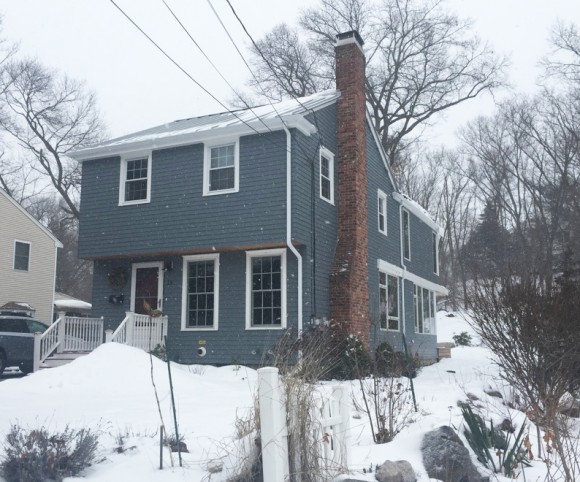Bear Hill Residence
This renovation and addition to an existing 1970’s Garrison Colonial Revival in a Boston suburb sought to expand much needed common space and guest room for a family of academics and their child. The owners wanted to retain the overall character of the house visible from the street to fit in with the neighborhood, while improving connectivity to the woods and gardens in the back. The design gradually transitioned from the more vertical and opaque colonial facade of the house to a more horizontal and transparent addition that extended out into the expansive and wooded landscape. The new kitchen, family room and master suite opens up to the East and South, providing passive heating in colder months while the ‘trellis’ extending from the second floor provides shading from the higher sun in the summer. Strategic location of operable windows bring natural breezes through the new portions of the house. Solar panels integrated into the South-Facing sloped roof provide a large portion of the power used. Rainwater collection and stormwater management is provided through a water storage tank is located on the second floor exterior that provides gravity-pressurized water for the garden below.

